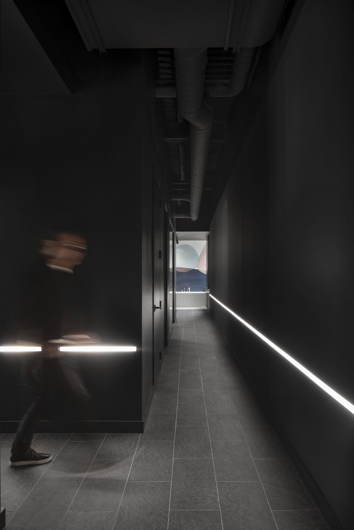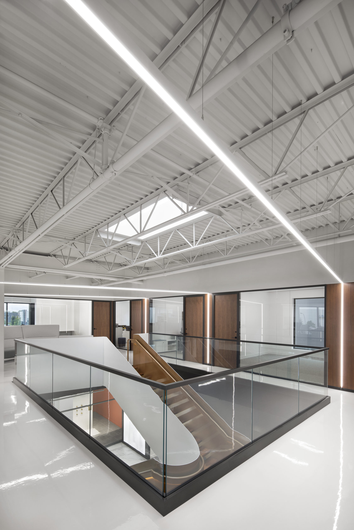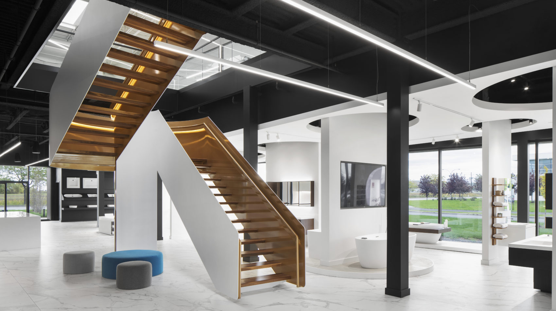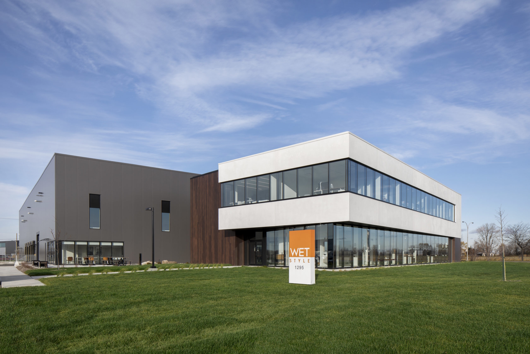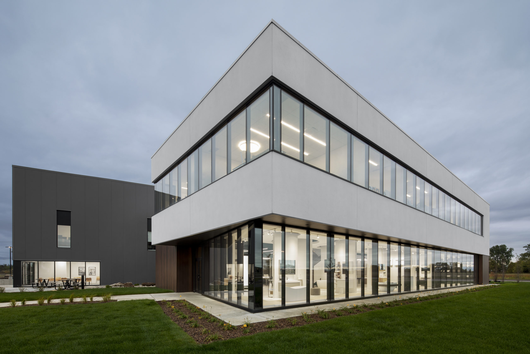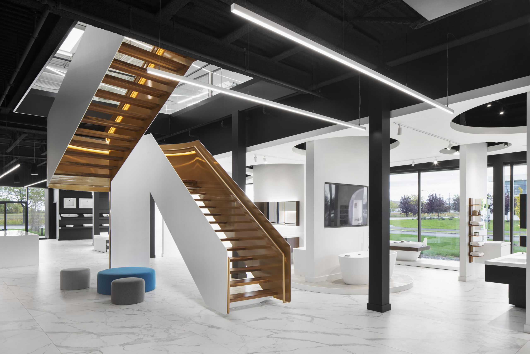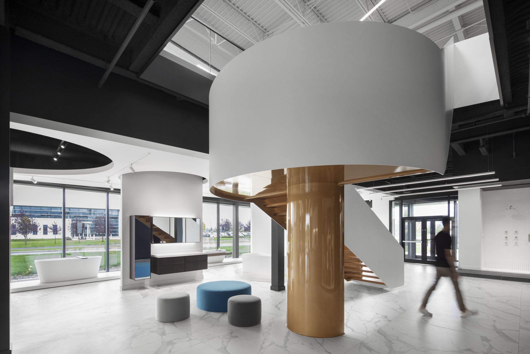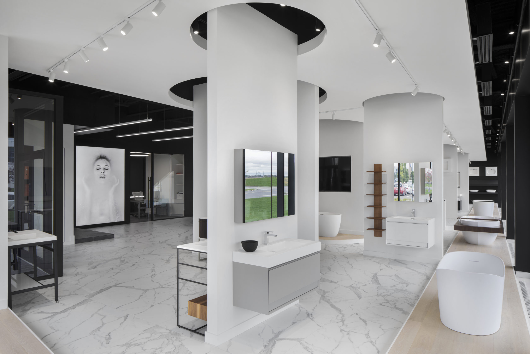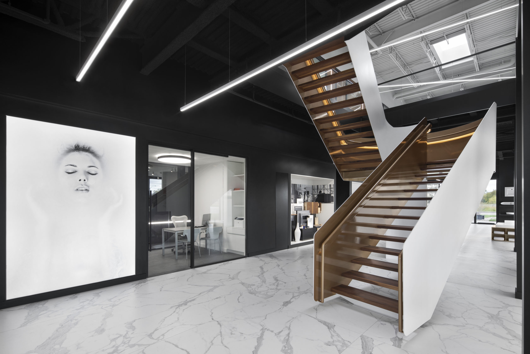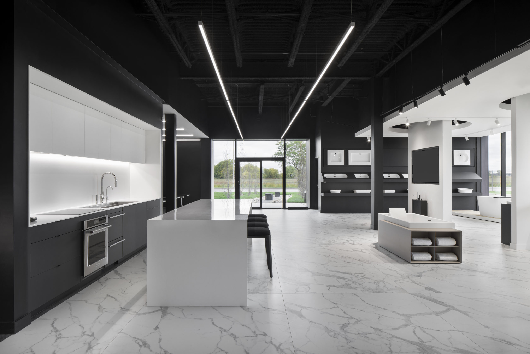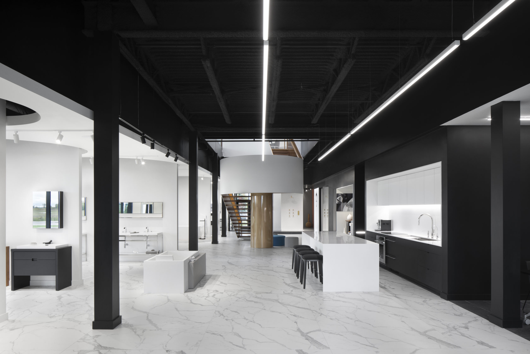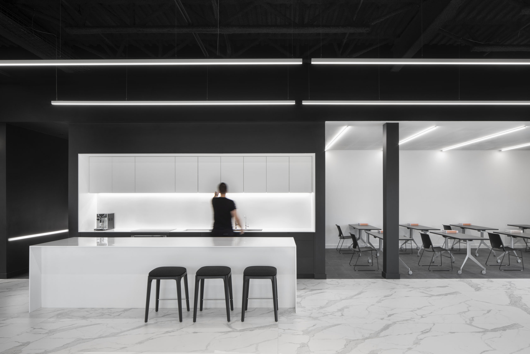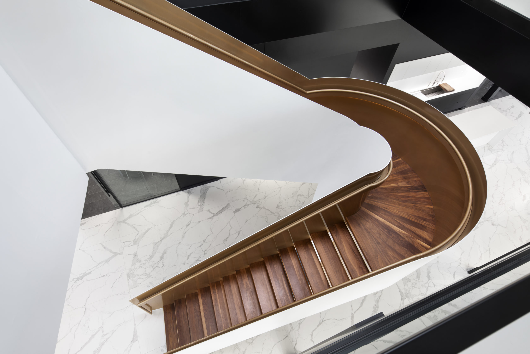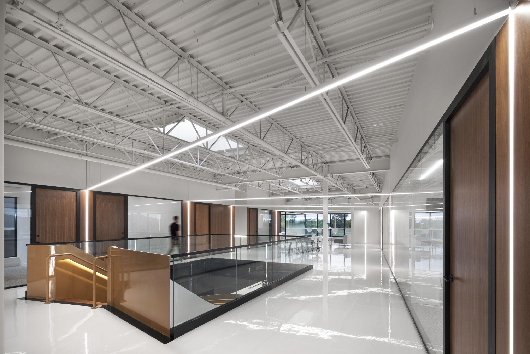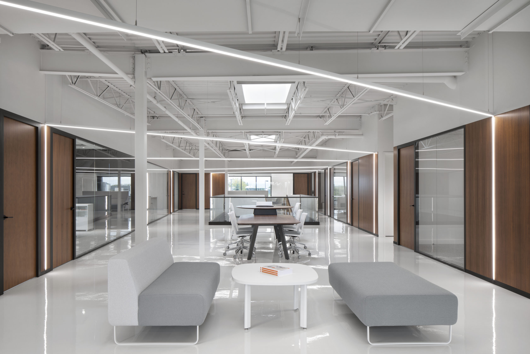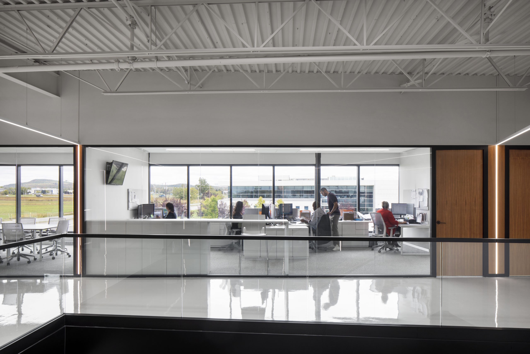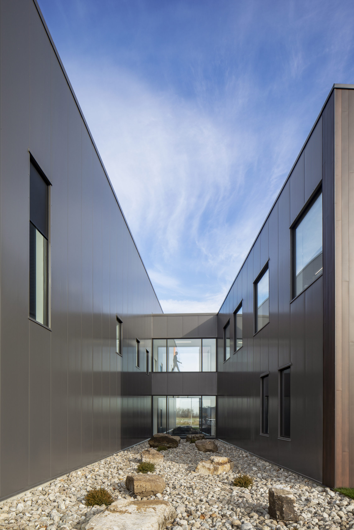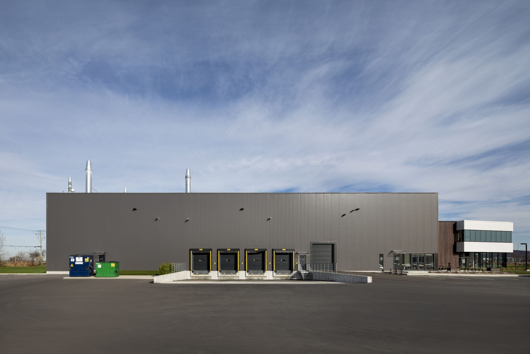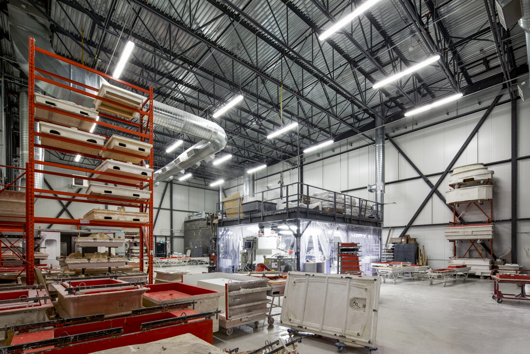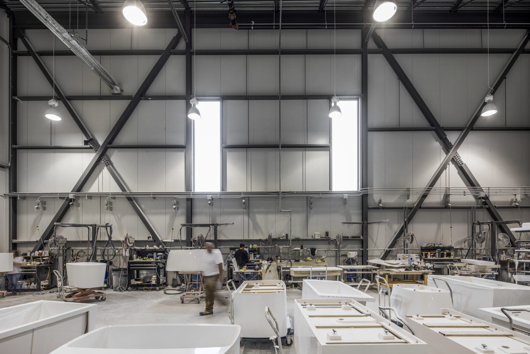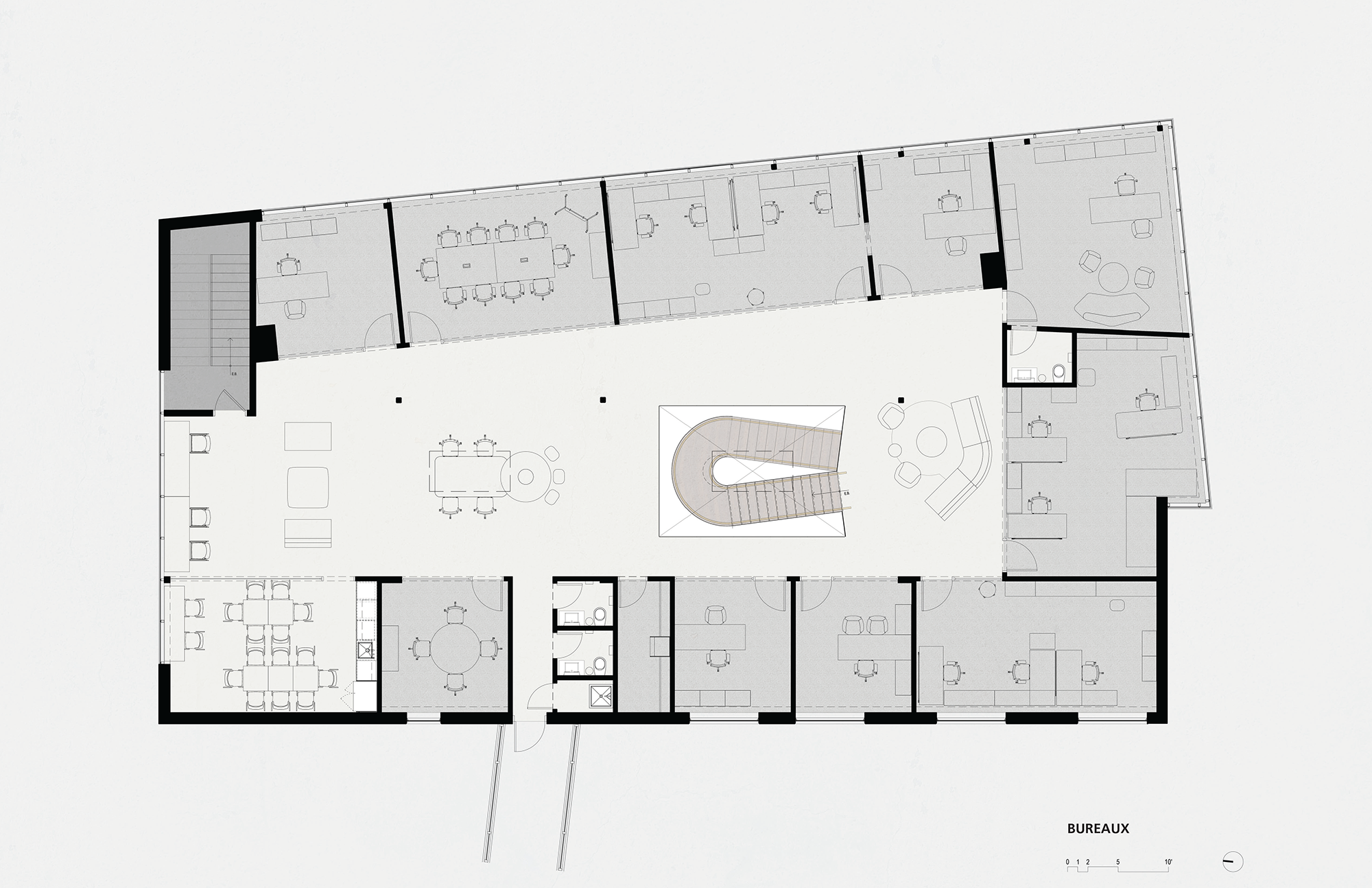WETSTYLE is proud to unveil the refined elegance of its brand-new showroom, located in Saint-Bruno-de-Montarville, on Montreal’s South Shore. The dynamic space marks the final component of a new WETSTYLE complex that opened in January 2019, consolidating the brand’s manufacturing operations, executive offices, and showroom in a single location.
The showroom occupies the ground floor of a custom-designed 11,600 sq. ft. building, located directly below WETSTYLE’s corporate offices and state-of-the-art Design Lab, and connected via enclosed transitional corridor to the company’s 30,000 sq. ft. factory and operations facility. In addition to showcasing the brand’s elite product line in an optimally conceived environment, the showroom also features an open-air kitchen for hosting events, a museum-like section portraying aspects of product manufacturing, and a dedicated “WET-U” training facility for WETSTYLE agents, sales representatives, and design professionals.
Focused presentation
Atelier Moderno, a full-service design and architecture firm specializing in the creation of elegant and responsive environments through the manipulation of light, material, scale, and program, collaborated closely with the WETSTYLE Design Lab team to create a space drawing upon core elements of the brand’s identity and ideology. The project was honored at the 2020 Grands Prix du Design receiving the Showroom Award.
The challenge was to fill the showroom with distinct and intimate spaces, each highlighting an individual product, while maintaining the collective space’s open concept. Faced with an existing structure lined with expansive windows, there was also a need to eliminate outside distractions to ensure unwavering focus on the products.
“In approaching the scale of the products, the architecture, and the outside environment, we created a forest of floating walls that zigzag through the open space to create a circuit presenting different décors for each product” explains Jean-Guy Chabauty, President of Atelier Moderno.
In a contemporary space of white with black contrasts, floating ceiling elements provide the effect of walls rising from beneath the floor and into the ceiling. The non-obtrusive walls isolate each product zone in vignette-like fashion, invoking sentiments of environments reflective of the products in use. Atmospheric lighting sets the mood of each product zone via strips and spotlights, reflecting off of a porcelain floor with marble-esque qualities that embrace the sophistication of the company’s high-end products.
Anchoring the vast space is a centralized, custom-built staircase that divides the showroom level from the office space above. In keeping with WETSTYLE’s high-end allure, gold finishing highlights the floating stainless-steel structure, with walnut stairs providing a warm transition to a contemporary and open space above. The warmth of the wood, the mood of the lighting, and clean, pure lines help to distinguish the open space, conducive to collaboration, from the enclosed offices that surround it.
“The showroom is the face of our beautiful finished products, and we have succeeded in creating a space that captures the essence of that beauty,” says Mark Wolinsky, President of WETSTYLE. “We look forward to proudly receiving our clients and to showing them what we do and how we do it.”
Consolidating operations
WETSTYLE’s consolidated complex addresses both the brand’s current and future needs, ensuring the operational efficiency required to accommodate the company’s long-term strategic plans for consistent growth and continuous innovation.
Expanded facilities for engineering, R&D, assembly, moulding, casting, finishing, and shipping, as well as major investments in machinery and a new ERP system, will provide WETSTYLE with improved efficiency and enable the company to take on larger projects and to expand its product line.
“We embarked on this project as an avenue to not only increase our production capacity, but also to bring our operations under one roof in order to work more collaboratively as a team,” explains Mark Wolinsky. “Equally important was the idea of designing a facility that would showcase our values as a brand, and serve as a vehicle for exhibiting the tremendous level of detail, craftmanship, and passion invested in the making of our products.”
Carbon neutral ambitions
Located within the strict environmental confines of the Saint-Bruno-de-Montarville Industrial Eco Park, WETSTYLE’s new complex also advances the company’s bold ambition to become carbon-neutral within five years. The design of the complex reflects WETSTYLE’s unique DNA and commitment to eco-friendly manufacturing and includes state-of-the-art vacuum and air systems for purifying operations and controlling emissions. Furthermore, the WETSTYLE team performed extensive emissions management and environmental impact studies in order to qualify for entry into the Eco Park.
WETSTYLE is the only company in North America to have transitioned from petrochemical resins to soy and bio-based resins. The company’s proprietary material, WETMAR BiO™, has been recognized in the green innovation category as the industry’s first recipe for soy and mineral stone used in the fabrication of composite bath fixtures.
Architecture: Sydney L Godel & WETSTYLE Design Lab
Interior Design: Atelier Moderno & WETSTYLE Design Lab
Landscaping design: Dubuc Architectes Paysagistes & WETSTYLE Design Lab
Contractor: Frare & Gallant
Pictures: Adrien Williams
